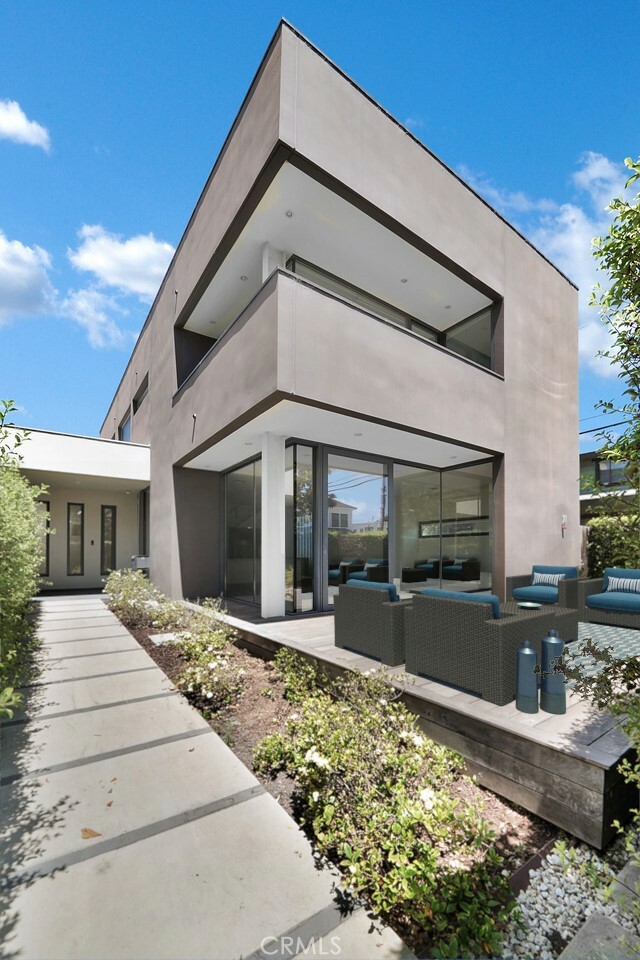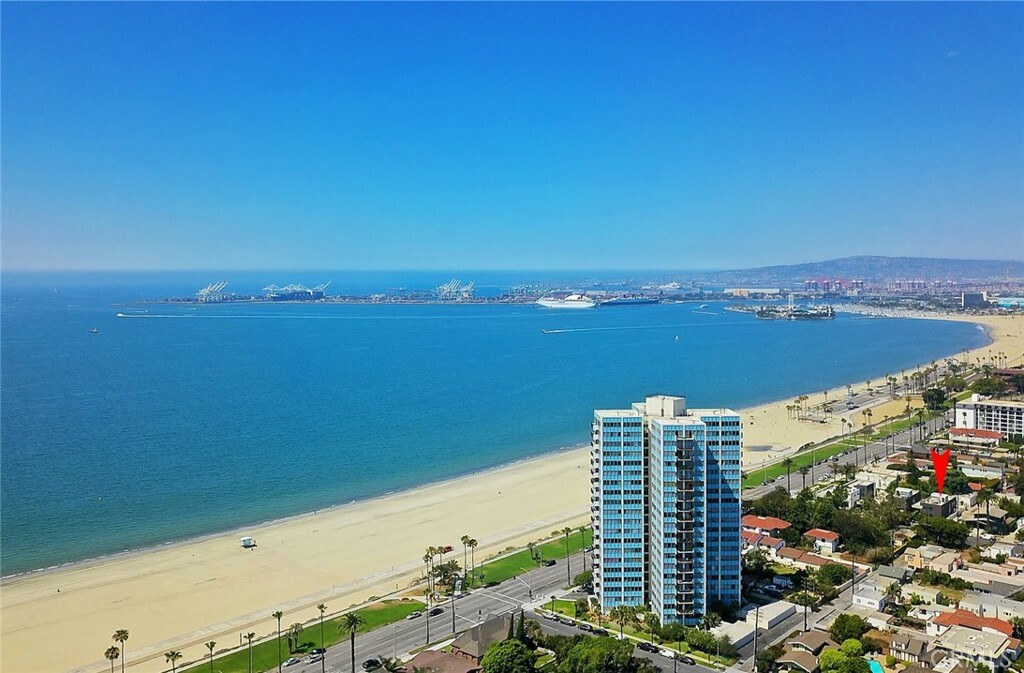


Listing Courtesy of: CRMLS / Century 21 Masters / Melinda Elmer - Contact: 562-316-2915
11 Temple Avenue Long Beach, CA 90803
Sold (347 Days)
$2,325,000
Description
MLS #:
PW23188421
PW23188421
Lot Size
4,013 SQFT
4,013 SQFT
Type
Single-Family Home
Single-Family Home
Year Built
2008
2008
Style
Contemporary
Contemporary
Views
City Lights, Coastline, Harbor, Mountain(s), Neighborhood, Ocean, Panoramic, Water
City Lights, Coastline, Harbor, Mountain(s), Neighborhood, Ocean, Panoramic, Water
School District
Long Beach Unified
Long Beach Unified
County
Los Angeles County
Los Angeles County
Community
Bluff Park (Blf)
Bluff Park (Blf)
Listed By
Melinda Elmer, DRE #01399946 CA, Century 21 Masters, Contact: 562-316-2915
Bought with
Monica Trepany, Playa Realty
Monica Trepany, Playa Realty
Source
CRMLS
Last checked Jul 8 2025 at 1:56 PM GMT+0000
CRMLS
Last checked Jul 8 2025 at 1:56 PM GMT+0000
Bathroom Details
- Full Bathrooms: 5
Interior Features
- Balcony
- Multiple Staircases
- Primary Suite
- Recessed Lighting
- Separate/Formal Dining Room
- Walk-In Closet(s)
- Laundry: Laundry Room
- Dishwasher
- Disposal
- Refrigerator
- Windows: Skylight(s)
Subdivision
- Bluff Park (Blf)
Lot Information
- Walkstreet
Property Features
- Fireplace: Living Room
- Fireplace: Primary Bedroom
Heating and Cooling
- Central
- Central Air
Flooring
- Tile
- Carpet
Utility Information
- Utilities: Cable Available, Electricity Available, Electricity Connected, Natural Gas Available, Natural Gas Connected, Phone Available, Sewer Available, Sewer Connected, Water Available, Water Connected, Water Source: Public
- Sewer: Public Sewer
Parking
- Garage
- On Street
Living Area
- 4,300 sqft
Additional Information: Masters | 562-316-2915
Listing Brokerage Notes
Buyer Brokerage Compensation: 2%
*Details provided by the brokerage, not MLS (Multiple Listing Service). Buyer's Brokerage Compensation not binding unless confirmed by separate agreement among applicable parties.
Disclaimer: Based on information from California Regional Multiple Listing Service, Inc. as of 2/22/23 10:28 and /or other sources. Display of MLS data is deemed reliable but is not guaranteed accurate by the MLS. The Broker/Agent providing the information contained herein may or may not have been the Listing and/or Selling Agent. The information being provided by Conejo Simi Moorpark Association of REALTORS® (“CSMAR”) is for the visitor's personal, non-commercial use and may not be used for any purpose other than to identify prospective properties visitor may be interested in purchasing. Any information relating to a property referenced on this web site comes from the Internet Data Exchange (“IDX”) program of CSMAR. This web site may reference real estate listing(s) held by a brokerage firm other than the broker and/or agent who owns this web site. Any information relating to a property, regardless of source, including but not limited to square footages and lot sizes, is deemed reliable.





The primary bedroom is a sanctuary, offering a private patio, fireplace, and an ensuite spa-like bathroom with a soaking tub, dual sinks, and a tiled shower. An expansive closet completes this luxurious suite. The rare basement, with private access, offers versatile use. Located near Bluff Park, the Long Beach Museum of Art, yoga on the Bluffs, and Bixby Park, the property provides easy access to the Long Beach Convention Center, Aquarium of the Pacific, Shoreline Aquatic Park, City Place Shopping Center, dining, boutiques, and clubs.
Additional features include a 2-car garage, central AC, heated floors, and a spacious laundry room. Experience the pinnacle of Long Beach living at 11 Temple Ave.